The Common
Included in this section are the Houses and other locations that lie on the Common, and where no road is cited in their postal address.
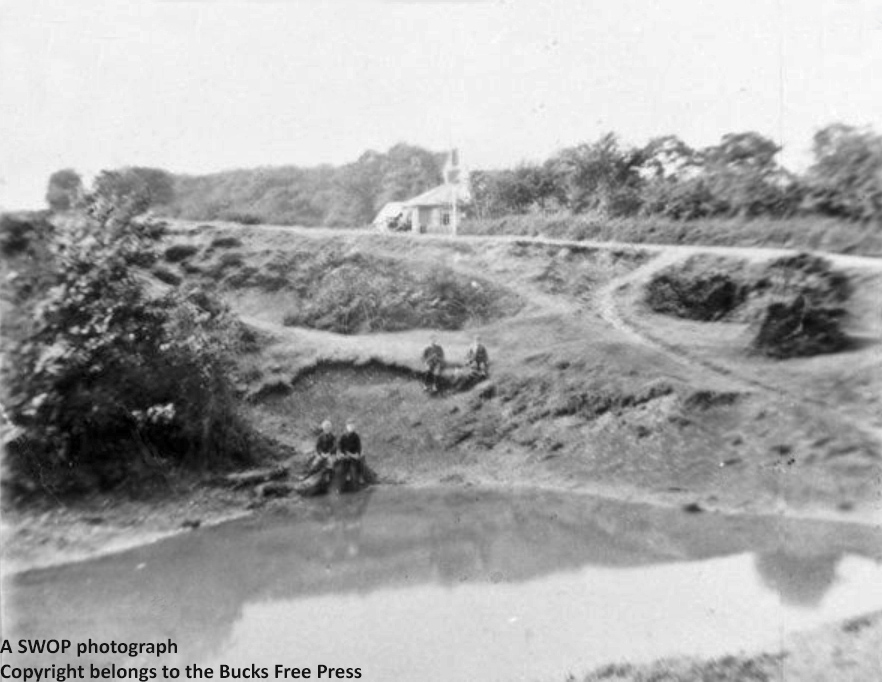
Two groups of boys by one of the ponds on the Common.
The building in the background is the Le De Spencers Arms. The location of the pond is shown arrowed on the map below (reproduced with the permission of the National Library of Scotland).
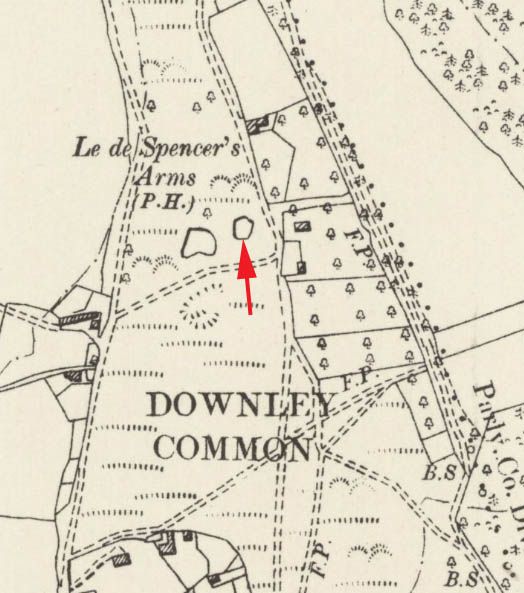
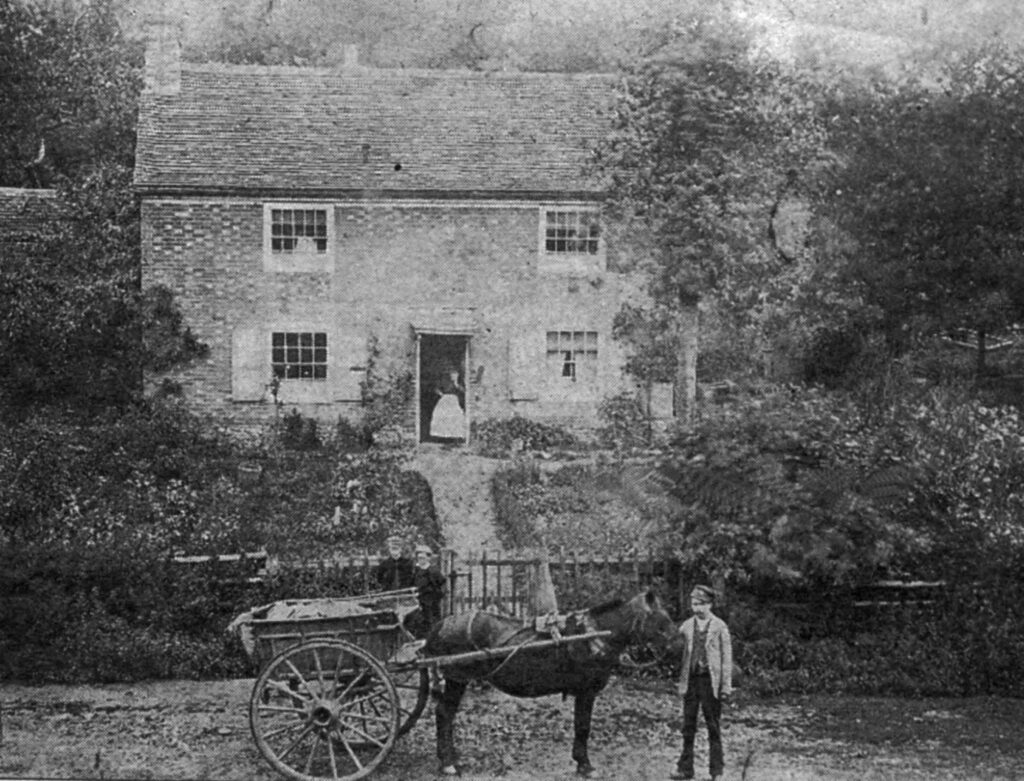
Well Cottage
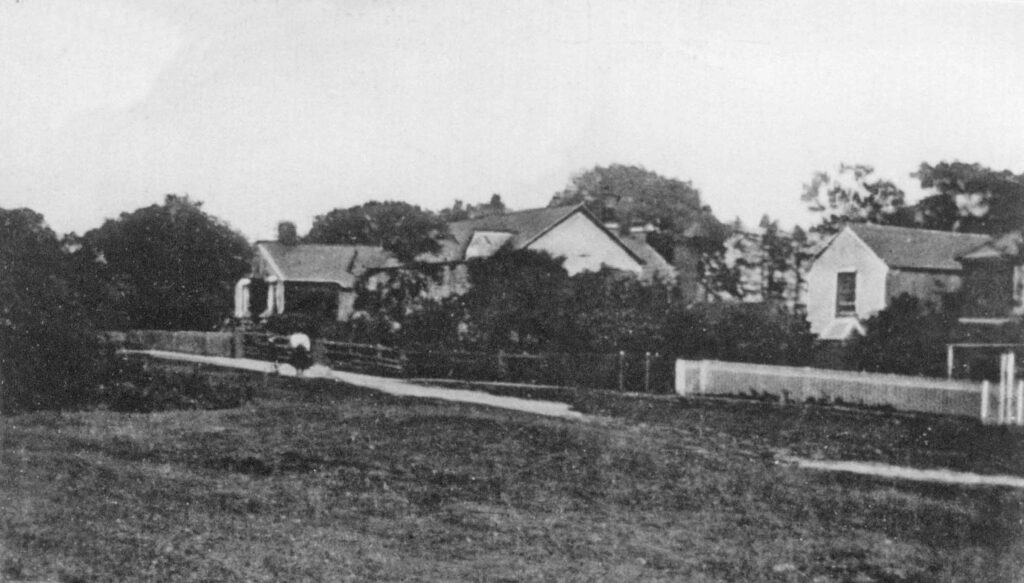
Taken from the Common at the end of Plomer Green Lane
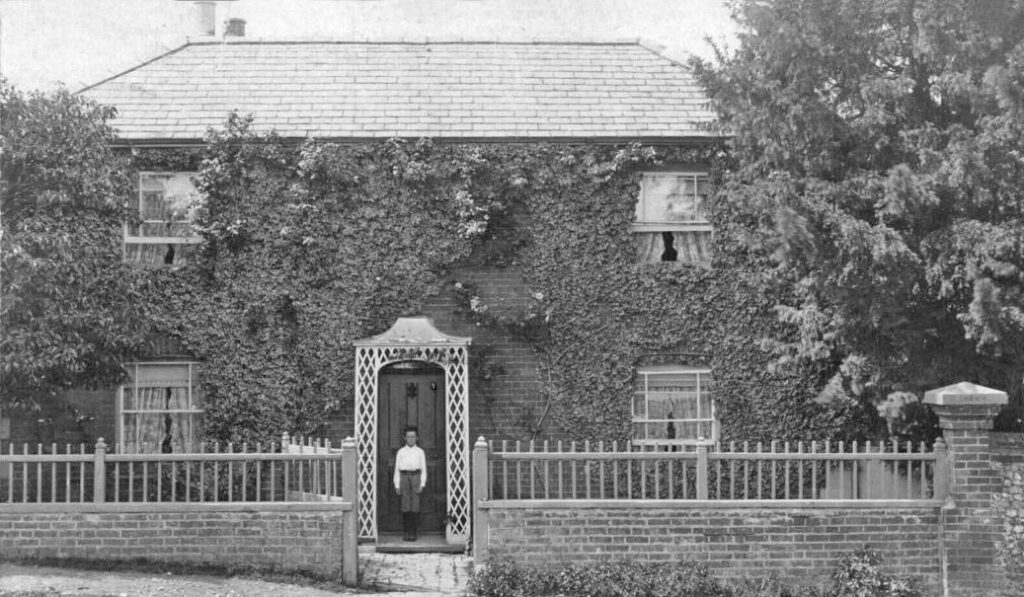
Prospect House
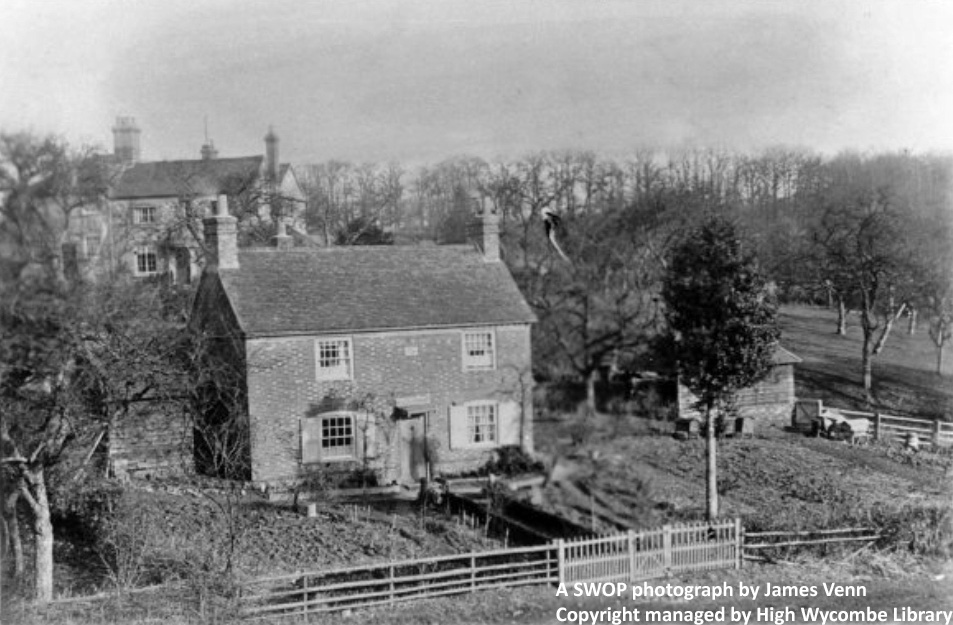
Well Cottage (foreground) with Vale Cottage behind
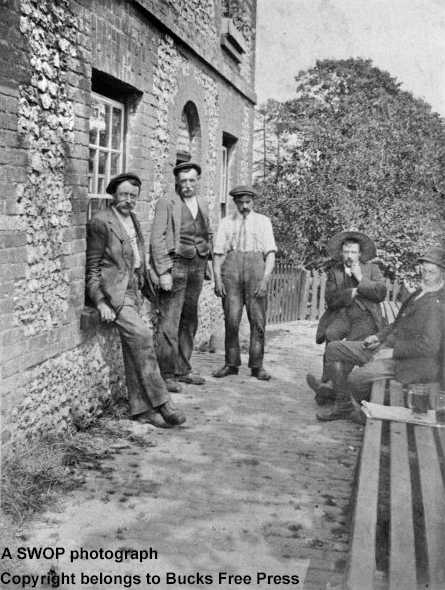
Le De Spencers Arms
On the extreme left is Frederick R Lacey who lived and worked at Hunts Hill Farm in Naphill, just a short walk. The bearded gentleman on the extreme right is Peter of Peter’s Cottage, Littleworth Road.
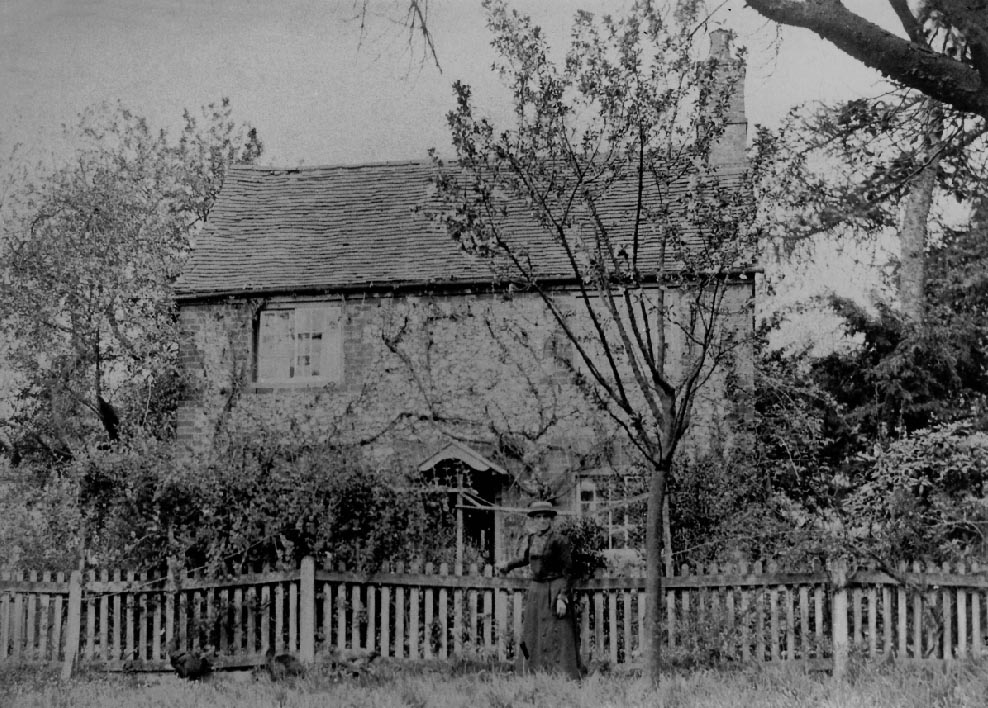
Mrs Mary Morris standing at the garden fence of Paradise Cottage.
Built in the late 1700s and renamed Eramis House in the early 1900s by Butler William Morris, who took the last two letters of his three names ‘er,am,is’.
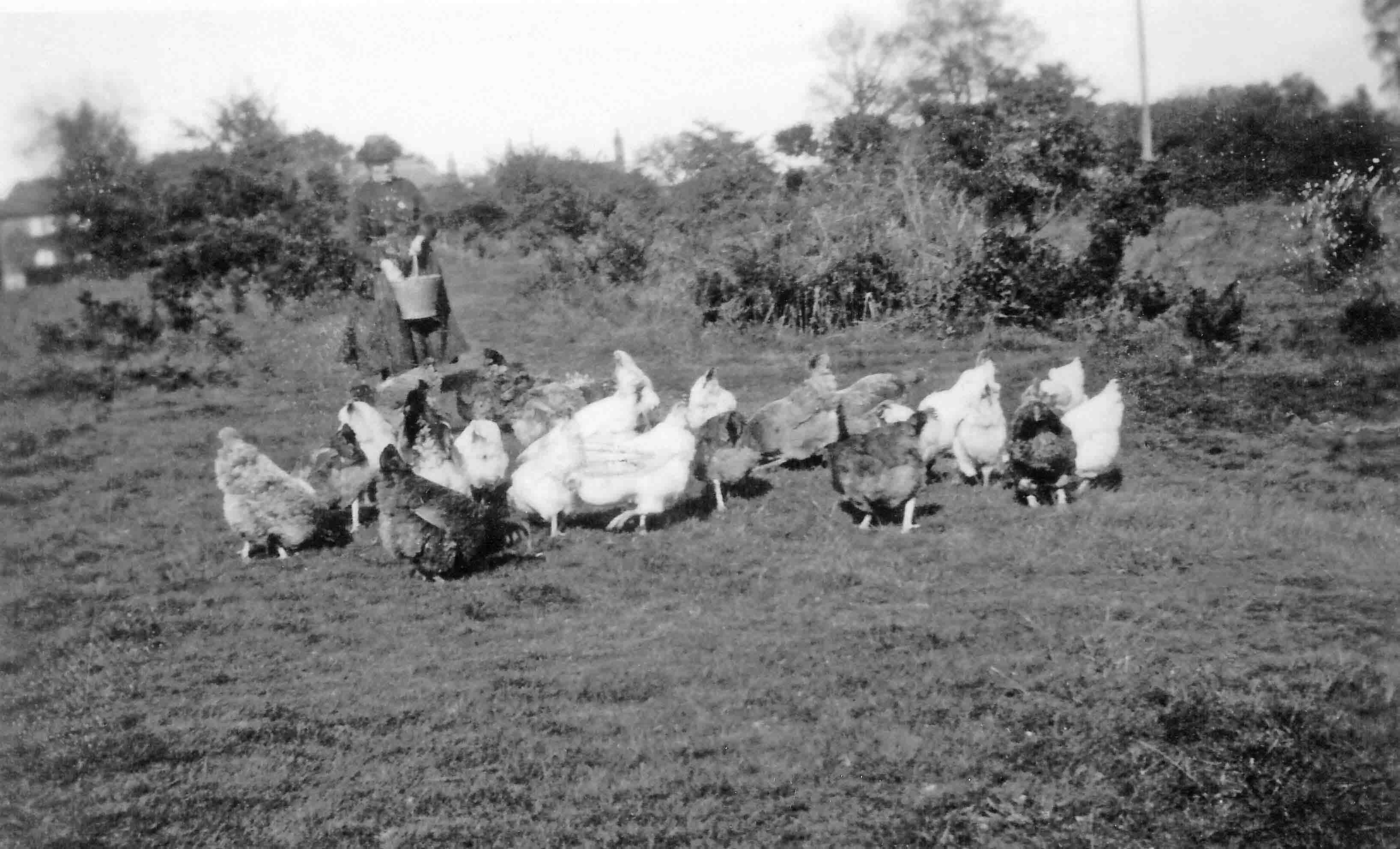
Mrs Mary Morris feeding the chickens in the orchard of Eramis House.
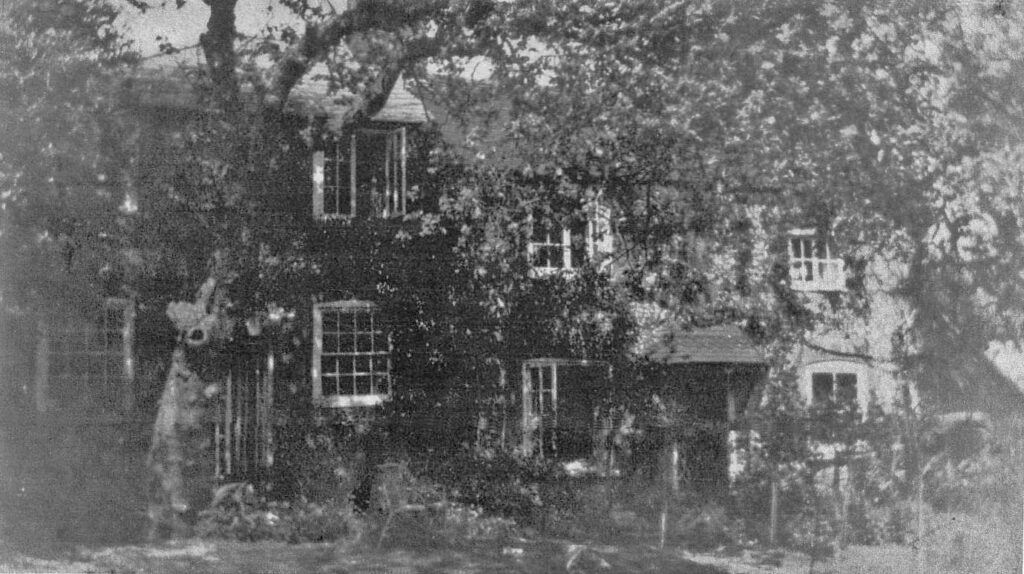
Vale Cottage
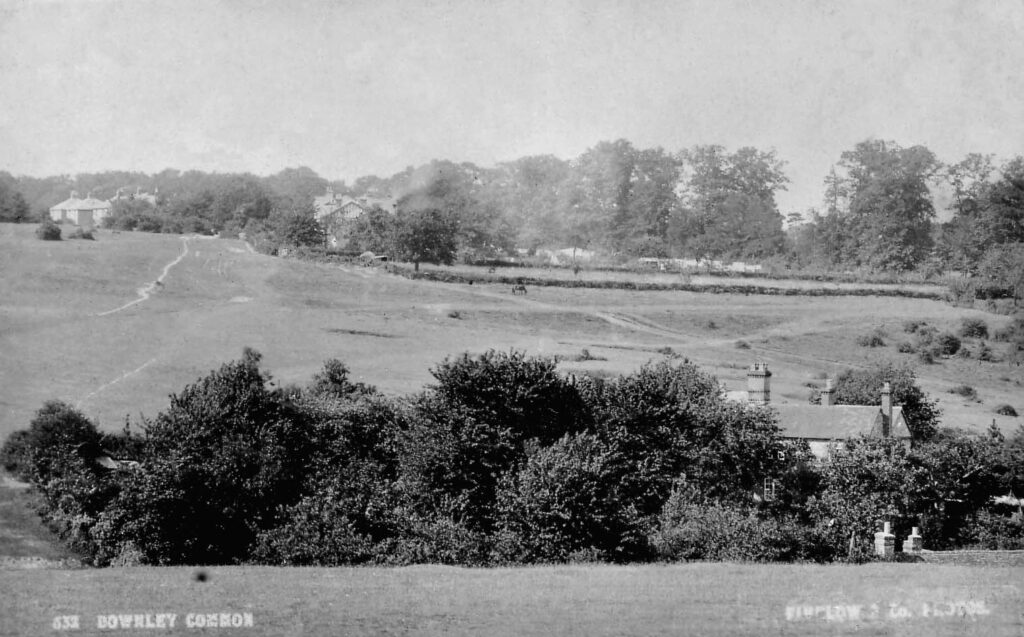
Vale Cottage (behind the chimneys of Well Cottage), Woodview not yet constructed.
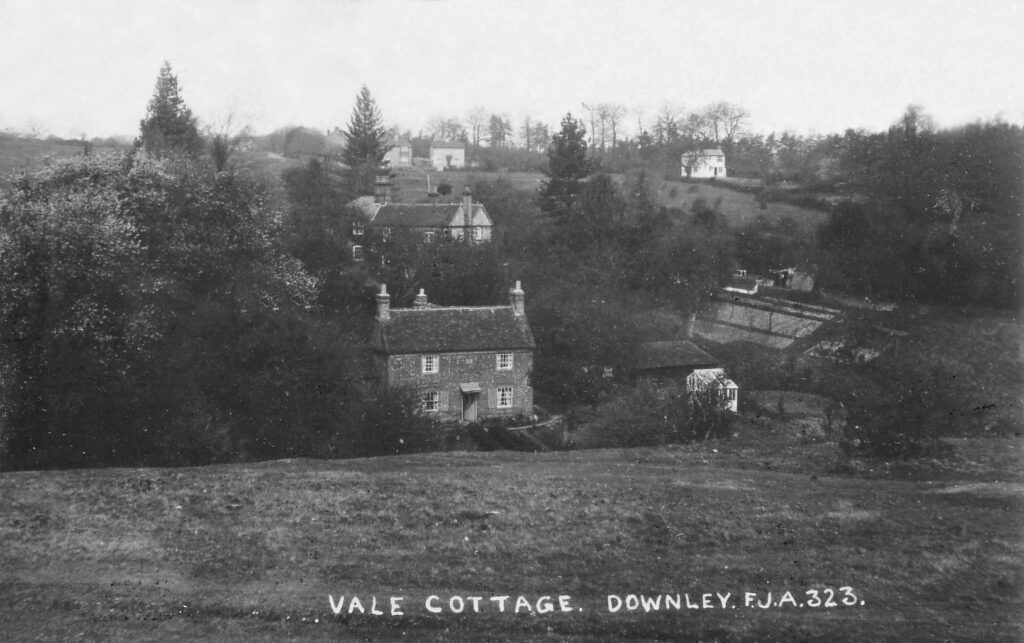
Well Cottage (foreground) with Vale Cottage (midground), with construction of Woodview (background) recently completed.
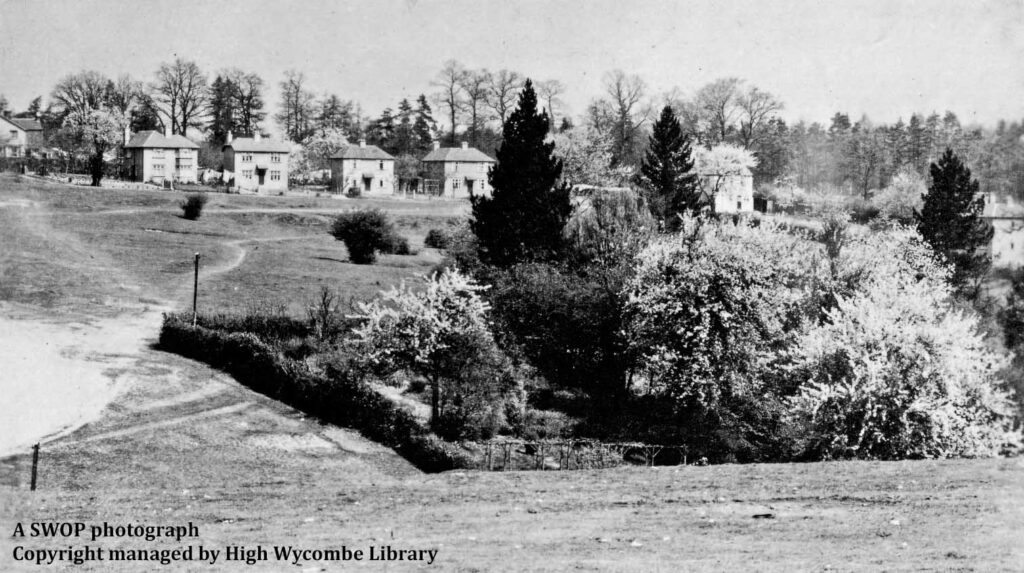
Well Cottage (foreground) with Vale Cottage (midground), with construction adjacent to Woodview of other houses (background) recently completed.
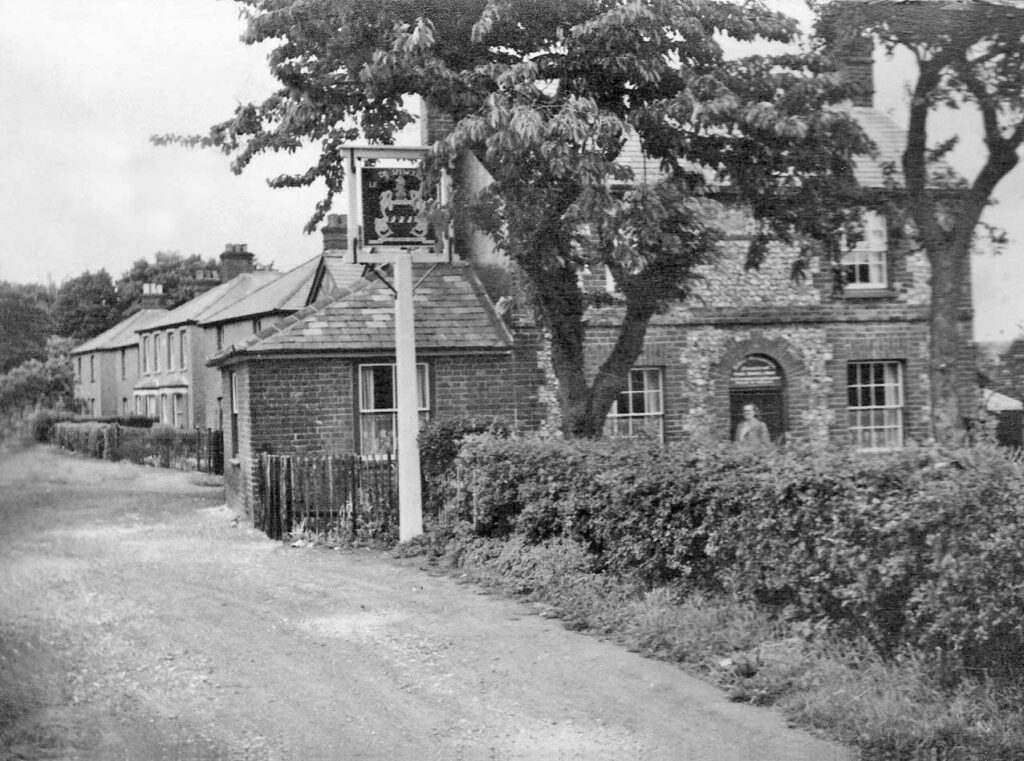
Le De Spencer Arms – landlord Stan Brown.
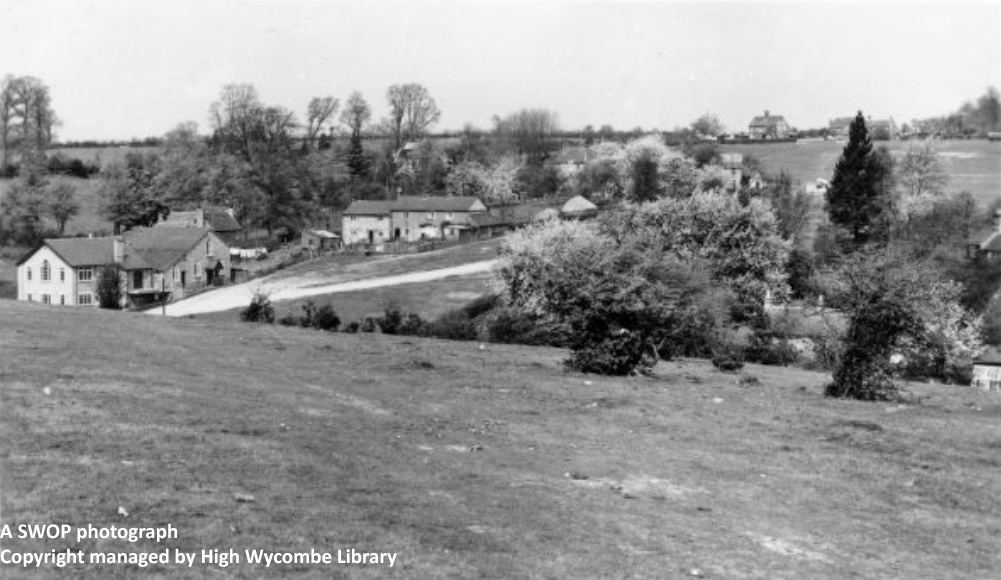
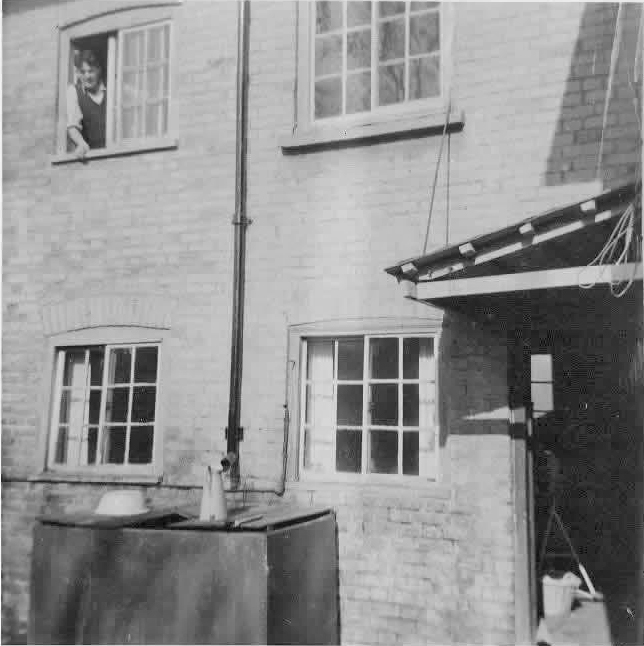
The rear of Prospect House showing the rain-water storage tank. Mains water was not connected until the mid 1960s
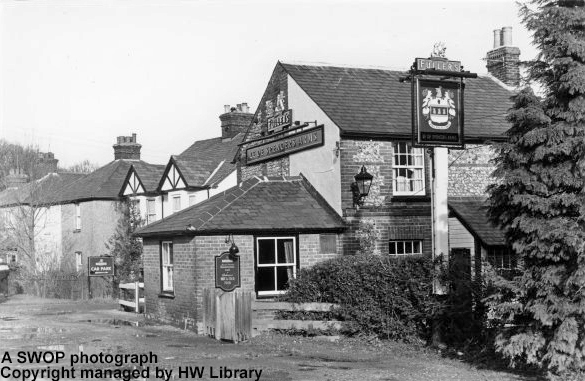
The Le De Spencers
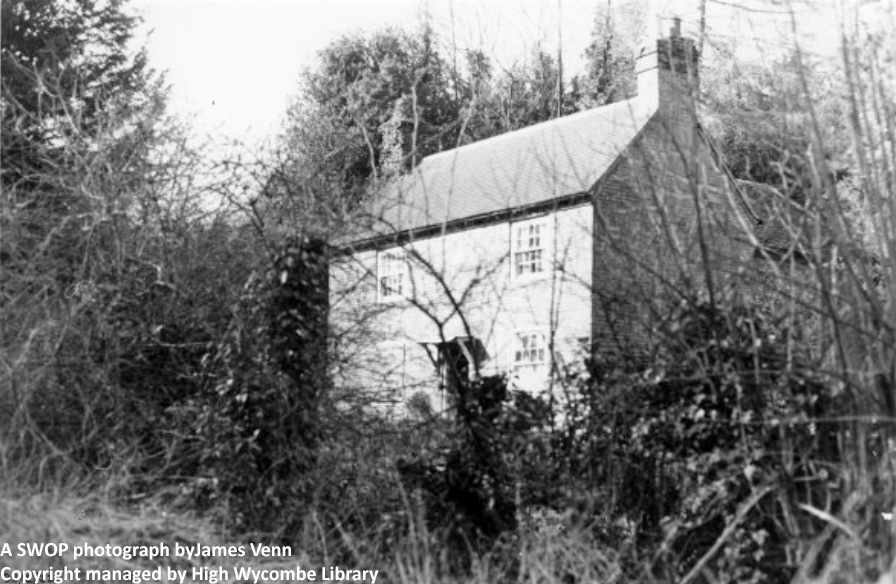
Well Cottage (uninhabited)
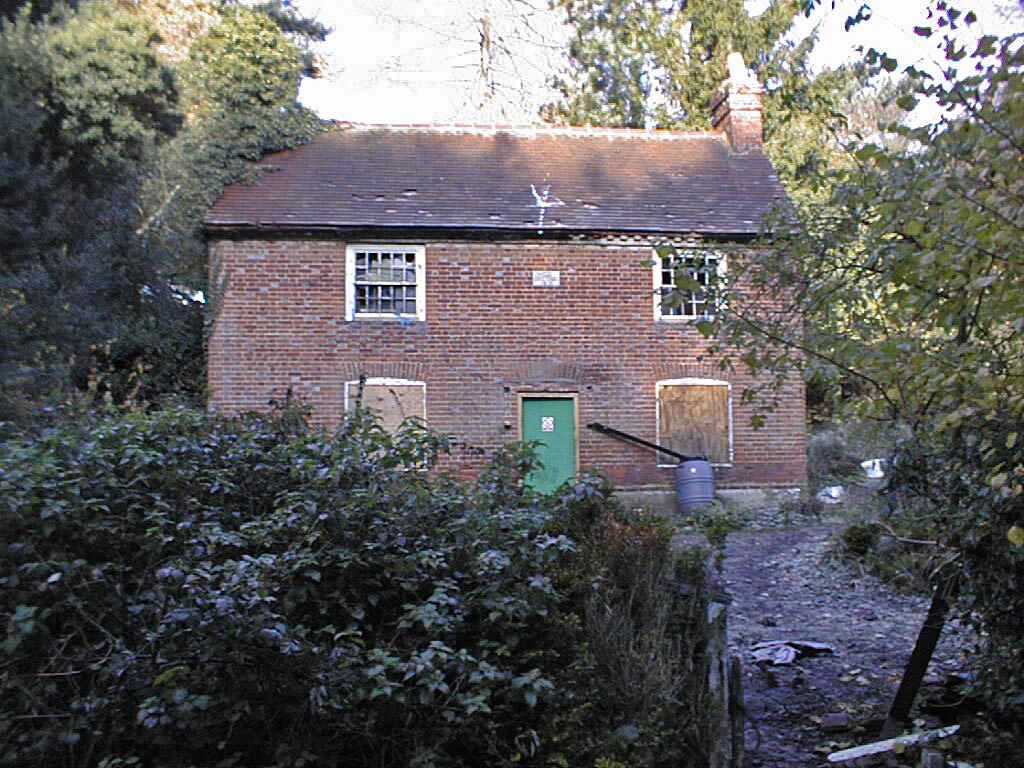
Well Cottage lying derelict, being uninhabited for 22 years.
