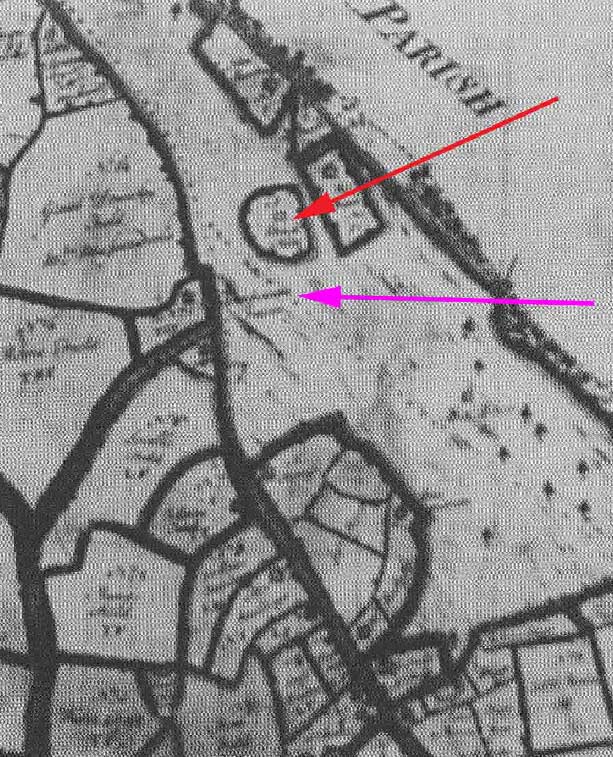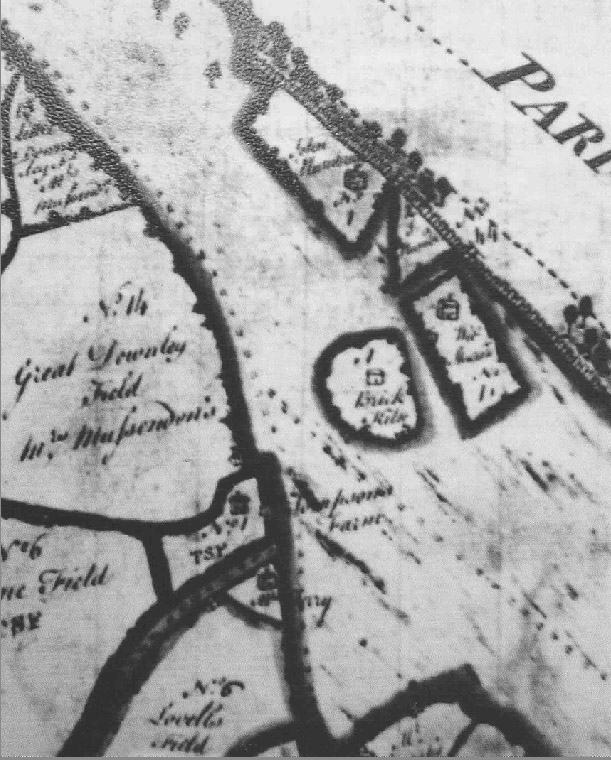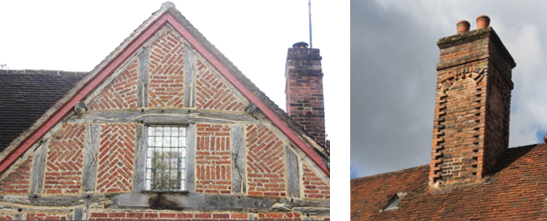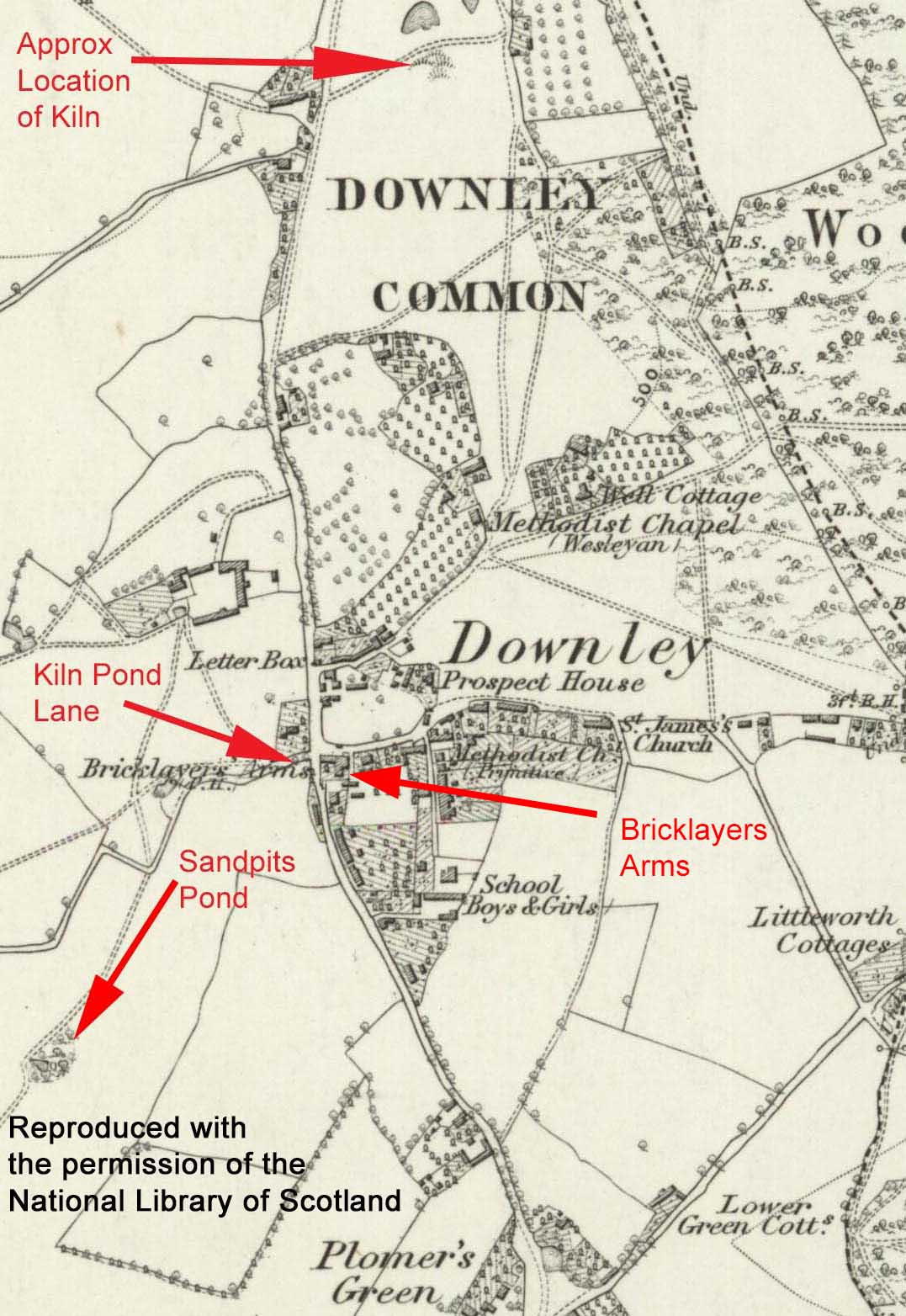How Downley Transformed West Wycombe,
Brick by Brick.
If you have ever walked on Downley Common, passed the Le De Spenser Arms and gone into the woods, you will have seen the Dells. They look like bomb craters or purpose-made challenges for bold cyclists. In fact, they are what remains of a seam of Reading Beds clay (far superior to the clay-with-flints usually associated with the Chilterns) that was dug up in the late seventeenth and eighteenth centuries to make bricks and tiles. You need to imagine a different landscape– heath-like with no trees and certainly more ‘dells’ than one can now see (the biggest and deepest was where the cricket pitch now is).
Brick-making requires kilns and in 2006 an archaeological dig uncovered the probable location of Downley’s one which was under the road that now bends right above the cricket pitch. The 2006 dig followed up a single clue: the kiln drawn on the 1767 West Wycombe Manorial Map (see below). This map was created at the request of Sir Francis Dashwood. One could reasonably deduce that the Dashwood family were behind the entire Downley brick-making enterprise. They were Lords of the Manor, which included Downley Common, from 1670. They invested heavily in West Wycombe, buying up houses and inns, including the George and Dragon, and eventually owning two-thirds of the village. Rents brought in £227 by 1771 (that’s over £38,000 in today’s money), but surely the real reason for upgrading and beautifying West Wycombe with all those Downley bricks was to make the village an irresistible stop for wealthy independent travellers on the London-Oxford turnpike road which opened in 1719 (stagecoach travellers stopped off in High Wycombe).
Brick-making requires kilns and in 2006 an archaeological dig uncovered the probable location of Downley’s one which was under the road that now bends right above the cricket pitch. The 2006 dig followed up a single clue: the kiln drawn on the 1767 West Wycombe Manorial Map. This map was created at the request of Sir Francis Dashwood.




Detail from the 1767 Manorial Map reproduced, in part, with kind permission of Sir Edward Dashwood.
The general location of the kiln is shown by the ‘red’ arrow, whilst the ‘magenta’ arrow shows the location of the cricket and football pitches.
One could reasonably deduce that the Dashwood family were behind the entire Downley brick-making enterprise. They were Lords of the Manor, which included Downley Common, from 1670. They invested heavily in West Wycombe, buying up houses and inns, including the George and Dragon, and eventually owning two-thirds of the village. Rents brought in £227 by 1771 (that’s over £38,000 in today’s money), but surely the real reason for upgrading and beautifying West Wycombe with all those Downley bricks was to make the village an irresistible stop for wealthy independent travellers on the London-Oxford turnpike road which opened in 1719. (Stagecoach travellers stopped off in High Wycombe.)
Downley’s bricks were probably taken on pack horses down the footpath behind St David’s that still connects the Common to West Wycombe, and they transformed that village into what you see today. Most houses on its High Street started life as timber-framed dwellings – the timber frames of Church Loft (c. 1464) and the Apple Orchard (16th century) are still clearly visible. Before our bricks, gaps between the timbers were infilled with wattle and daub (a woven lattice of coppiced hazel plugged with a mud/dung/straw mixture). Wattle-and-daub infill should not be underestimated: its insulation qualities are brilliant, it moves with the timbers, and it can last hundreds of years. So why switch to using bricks? Because West Wycombe’s transformation went beyond just infilling the timber frames with brick ‘nogging’. Brick hearths and chimneys were added to most of the houses, while some (but not the Apple Orchard) had their overhangs infilled in order to expand ground floor space. Nos. 7- 9 High Street concealed their entire timber framework with brick. The grandest upgrade can be seen on the George and Dragon which from c.1720 added a storey and a redbrick front with a stuccoed ground floor, four giant stucco pilasters, and a fashionably flat roofline. After c.1700, perhaps because oak was in short supply, new buildings were made entirely of brick, or of brick and flint. All this transformation was made possible by Downley Common.
Because one could have fun with them, bricks were also fashionable and here one really sees the Dashwood landlord touch adding some glamour. The brick nogging on the gable-ended house at 25 High Street, for example, is a wonderfully eccentric mix of bonding patterns, including ‘tumbling-in’ courses of bricks, herringbone and mixed running-and-stack bonds. Chimney stacks could also be fun: 20 High Street and the Apple Orchard have brilliant decorative chimney stacks.

Even the humblest houses could use brick work to add distinction. For example, No. 2 High Street is embellished with a band of cut brick modillions at first floor level, while No. 7 has a modillion brick cornice. Some houses played with colour. The usual colour of Downley bricks was a warm red, but that could be altered to grey by adding bracken to the kiln fire, or ‘vitrified’ by adding salt and firing at a higher temperature, which produced a shiny blackened appearance. Polychromatic brickwork can be seen on the eighteenth-century fronts of Aston House, 58 High Street and 29 Crown Court, on each of which a chequered pattern was achieved by using red stretchers and burnt or glazed headers in Flemish bond. The grey and red brickwork of 43 Church Lane is rather more random, but the alternating grey and red bricks of the cambered arches added an original touch.

So thanks to Downley, West Wycombe became a fashionable, up-market, halfway halt for wealthy travellers on the London-to-Oxford road. It didn’t last, alas: railroads meant a decrease in passing traffic and a decline in the village’s profitability. And what of Downley? The kiln didn’t last long either – it is not on the 1849 tithe map. Chair-making and farm labouring became the new local employers. In the 1920s some dells may have been repurposed as bunkers on the Downley golf course. But there are still a few reminders of our short-lived brickie past: the Dells of course, and the Bricklayers Arms on the High Street (the original one at the junction of Downley High Street and Plomer Green Lane), and Kiln Pond Lane and Sandpits Pond (sand was essential in brickmaking: the wooden moulds in which each brick was formed had to be sanded to make sure the sticky clay brick came away clean).

It would be nice to think that the beautiful bricks of our oldest buildings were made locally. They include St. David’s and Moor Cottage (both early 18th century), the Smithy overlooking the cricket pitch (late 18th century), Chapel Cottages (c. 1800), Well Cottage (1813), and Downley Farmhouse (1819). When next you pass them, have a look.
